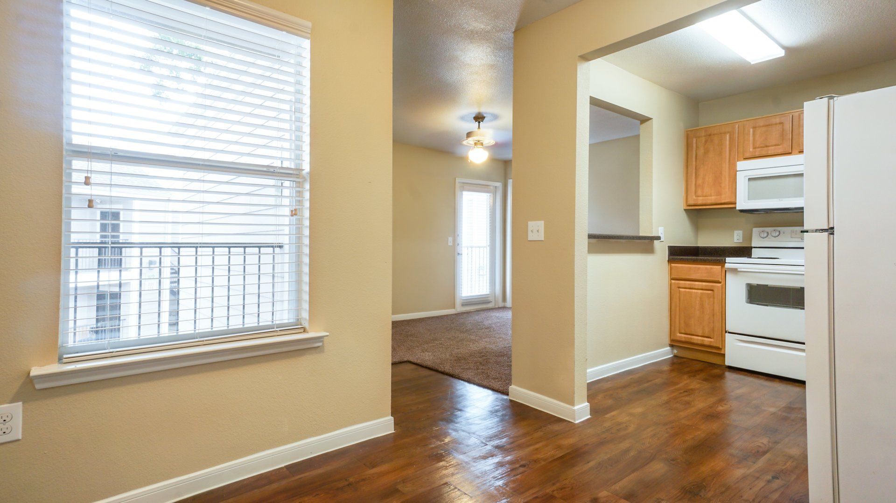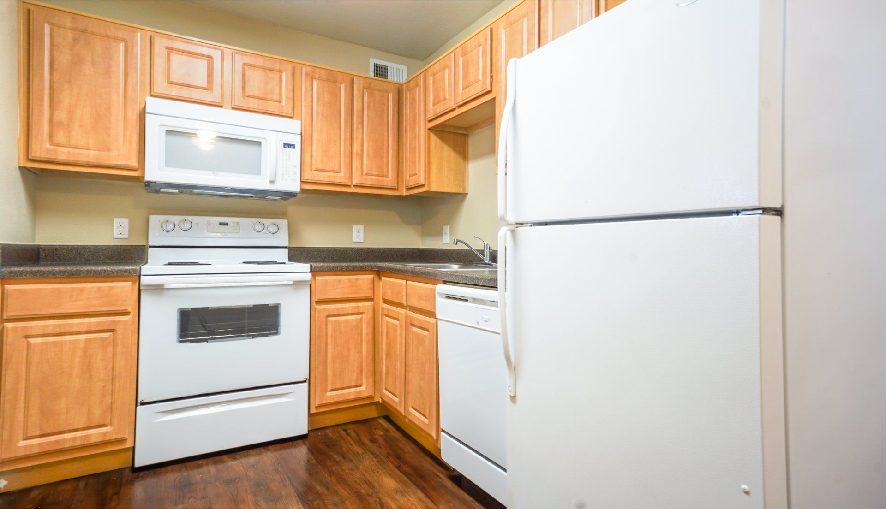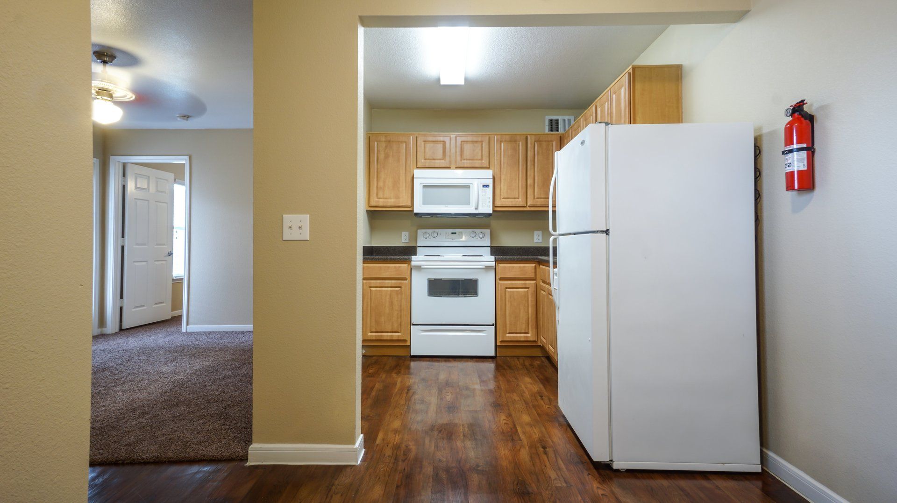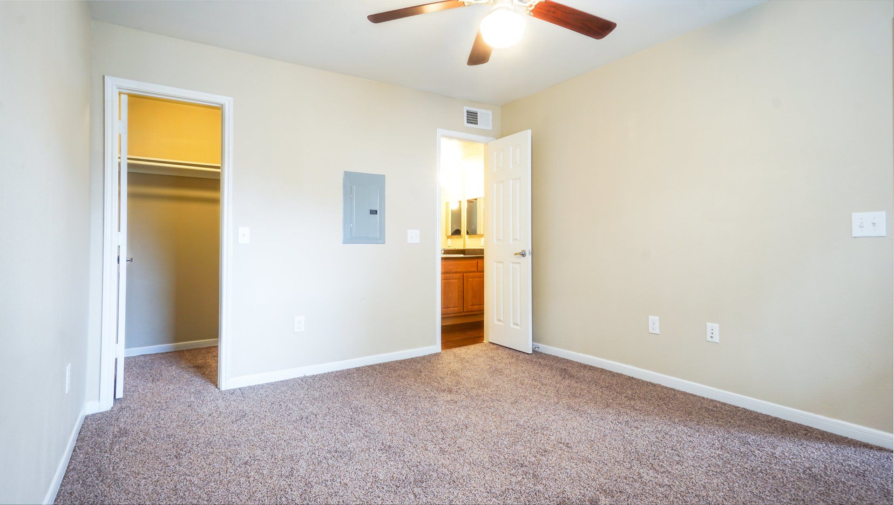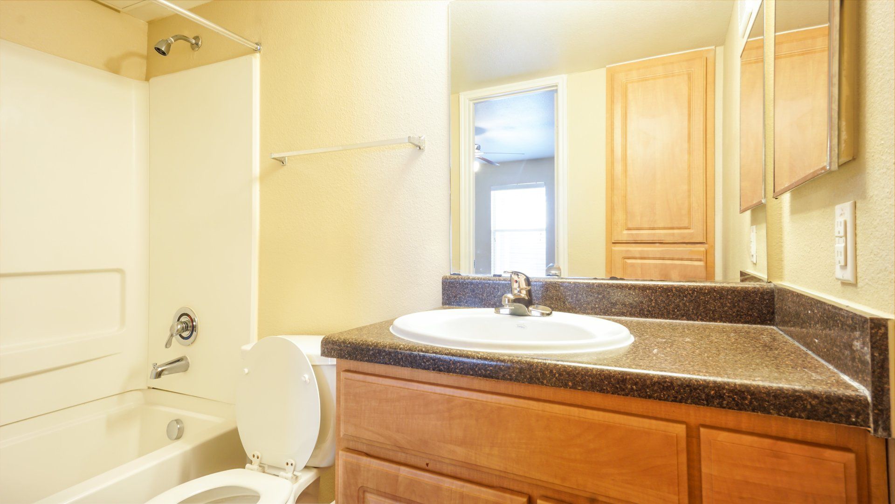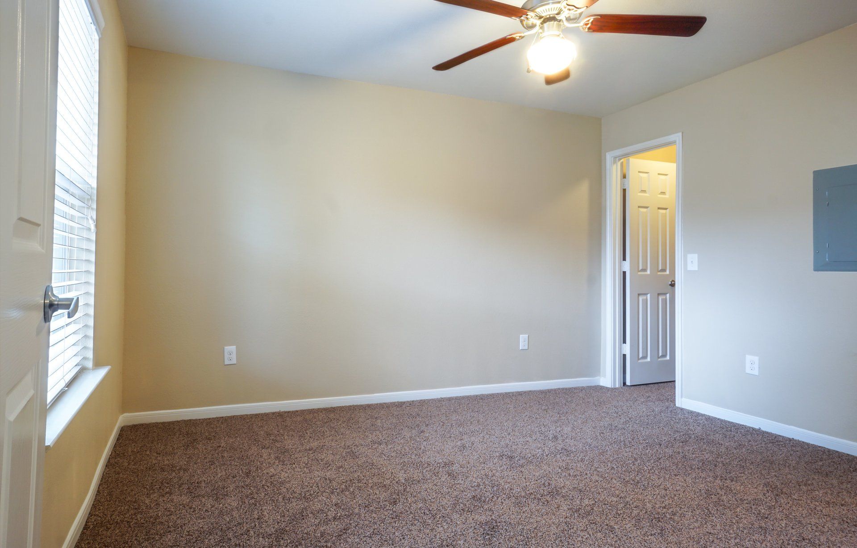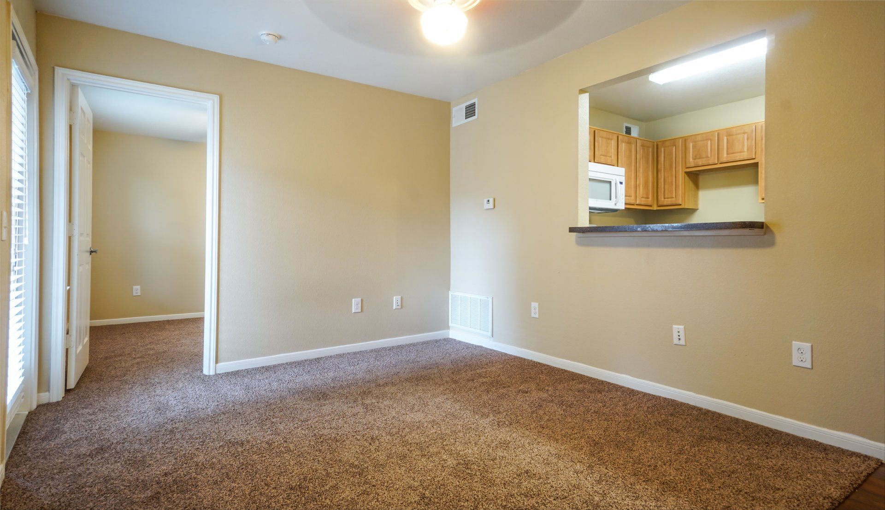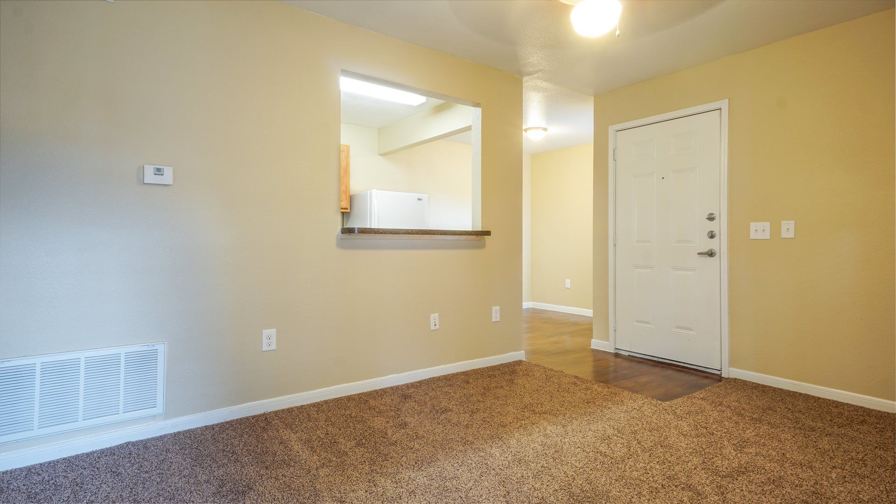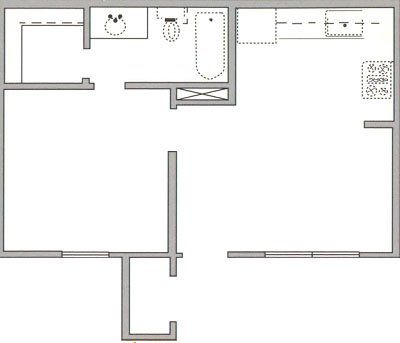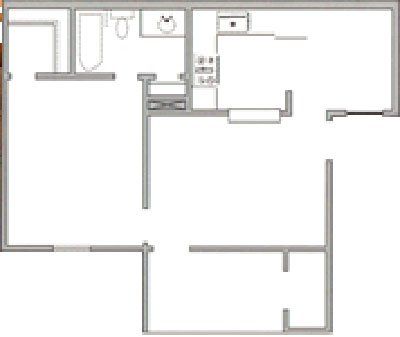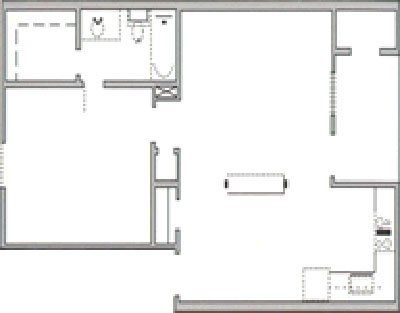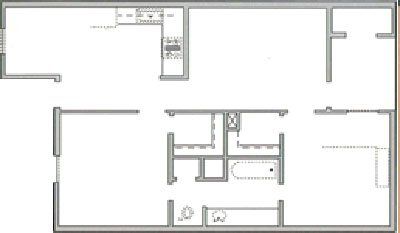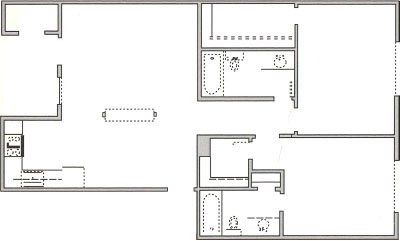$300.00 OFF the 1st Month and $250.00 OFF the 4th Month
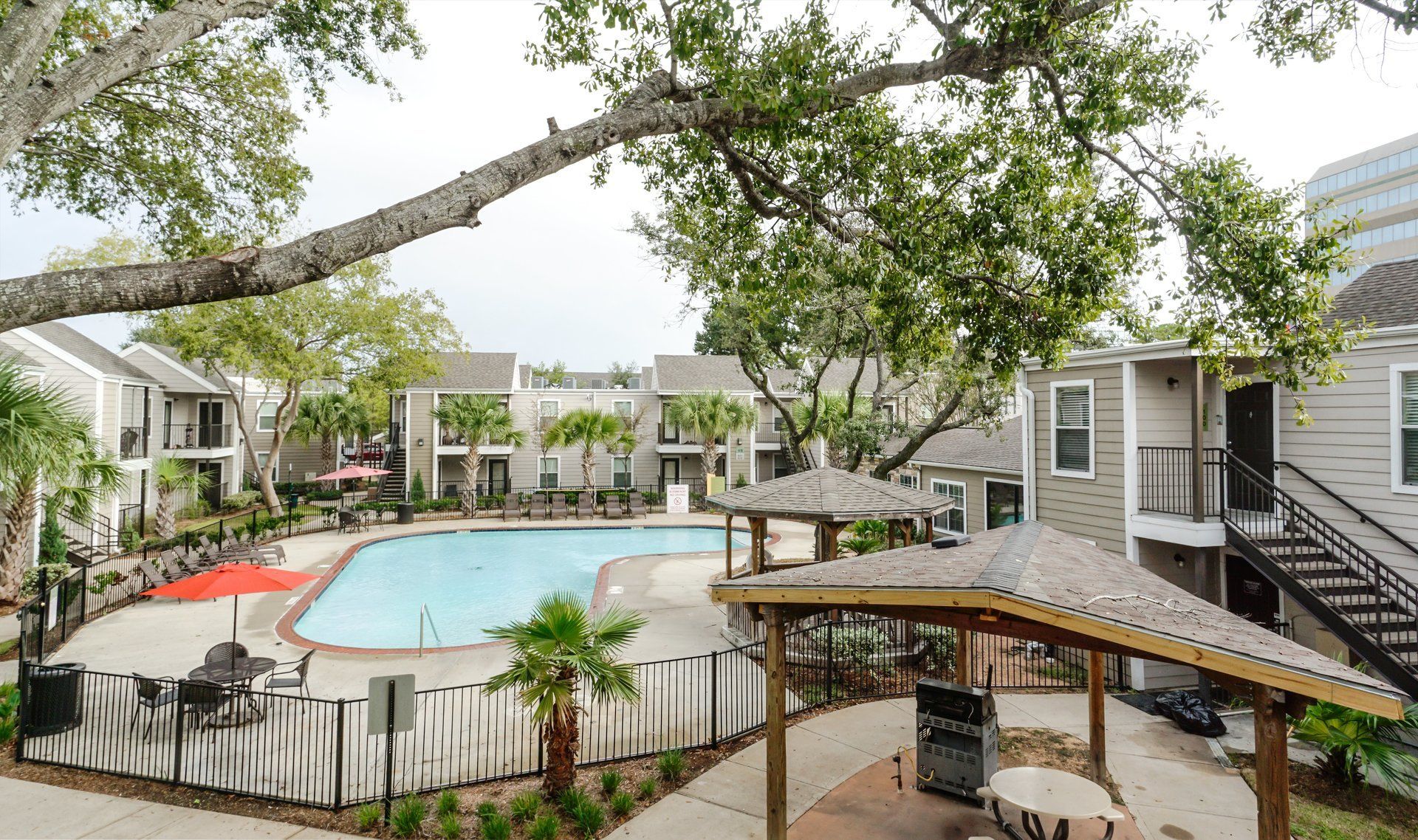
Welcome to Premier Apartments
Discover the perfect blend of comfort and affordability at Premier on Woodfair Apartments, a tax credit community in southwest Houston, Texas. With beautifully maintained grounds, newly remodeled units, and spacious floor plans, we offer a welcoming environment that feels like home. Located with easy access to everything Houston has to offer, Premier Apartments provides exceptional service, a sense of community, and a commitment to your comfort—all at a budget-friendly rate.
Come experience why Premier stands apart from the
rest.
Come discover a community that cares about its residents and provides excellent customer service. Call or visit Premier Apartments TODAY and let our skilled staff help you discover the perfect Apartment.
Address: 9502 Woodfair Drive
Houston, TX 77036
Phone Number: (833) 669-3364
Fax: (713) 772-9093
Office Hours
Mon-Friday-Fri: 8:30 am- 5:30 pm
Saturday - 10:00am - 2:00pm
Sunday: Closed
Contact Us Today
To cut down on your waiting time, simply book your appointment online.
Features and Amenities
Neighborhood
- Convenient to Shopping
- Convenient to Dining
- Nearby Parks
- Easy Freeway Access
Lifestyle
- Sparkling Swimming Pool with Spacious Sun Deck
- Community BBQ Grills
- Playgrounds
- Planned Community Activities
- Business Center
- Barbara Moore Learning Center - After School Program
- Professionally Maintained, Tropical Landscaping
Education
- Alief Schools
- Houston Baptist University
- Harmony Public Schools
*Availability may be limited to select apartments only. Subject to change without notice.
Resident Features
- 1 and 2 Bedroom Apartment Homes
- Water, Trash and Gas are included in Rent
- Refrigerator with Ice Maker
- DIshwasher
- Large Closets
- Mini-Blinds
- Carpeting
- Faux Hardwood Floors
- Exterior Storage
- Handicapped Adaptable Units
- Built-In Microwave
- Ceiling Fans
- Private Balcony
Onsite Services
- Professional On-Site Management
- 24-Hour Emergency Maintenance
- Controlled Access Entry
Pets
- We are a Pet-Friendly Community.
Check Out Our Spacious Floor Plans
A1- One Bedroom/ One Bath-442 sq ft *
1 bed 1 bath 442 sq ft
Virtual Tour
B- One Bedroom / One Bath-543 sqft
1 Bed 1 Bath 543 sq ft
Call for Pricing
C-One bedroom/ One Bath -670 sq.ft
Call for PricingD- Two Bedroom/ One Bath - 830 sq ft
Call for Pricing Check Our Availability
Please complete the information below and we'll check the availability of the apartment type you are looking for. Thank you for your interest in our community. To review our Rental Selection Plan, Click Here.

